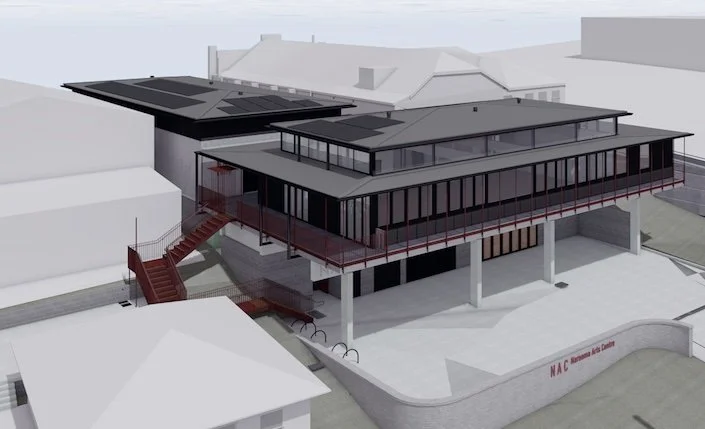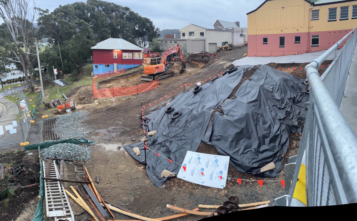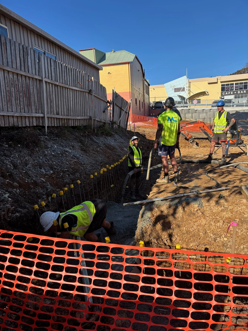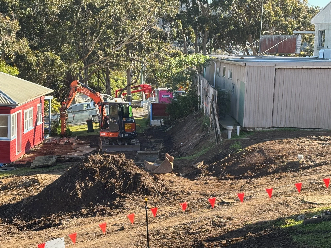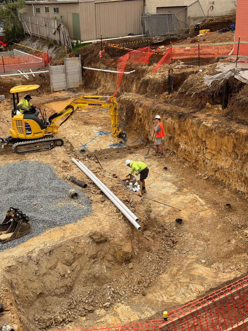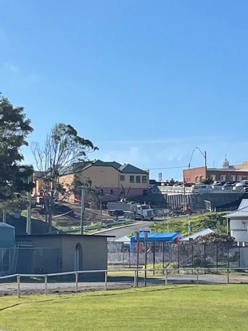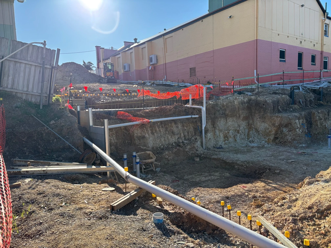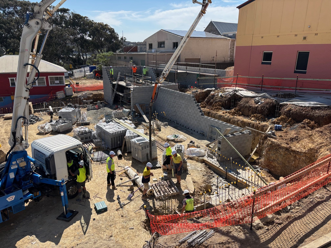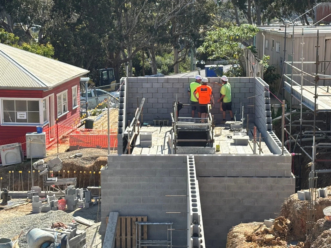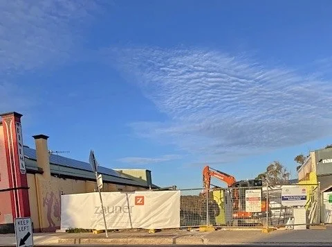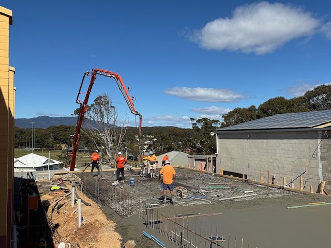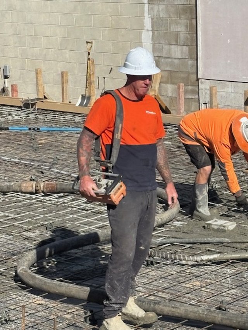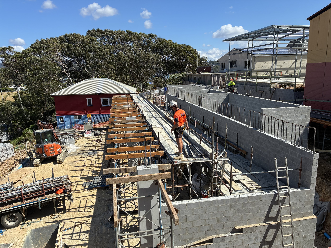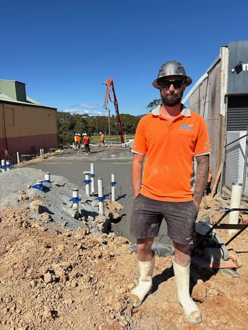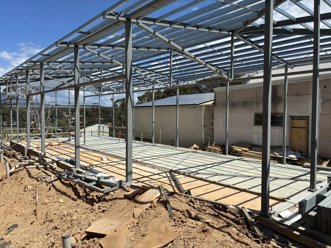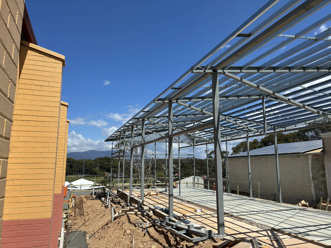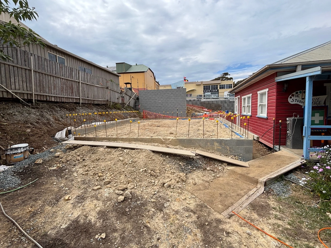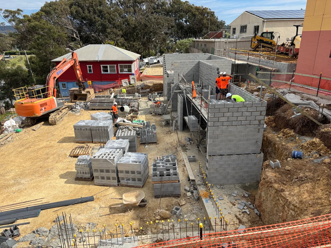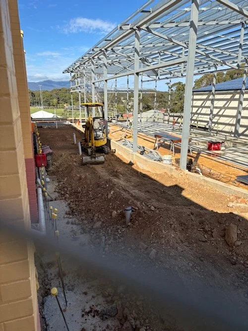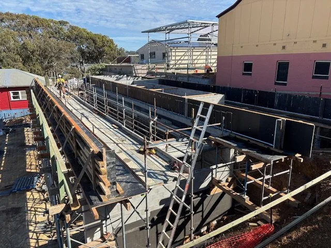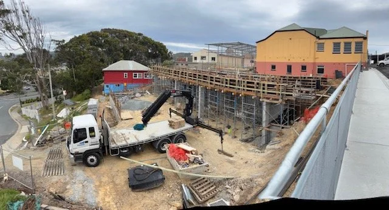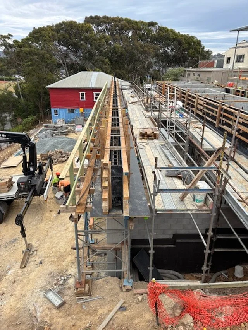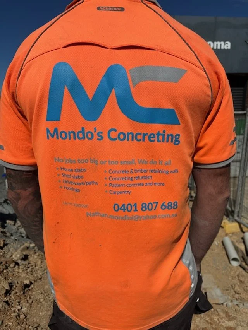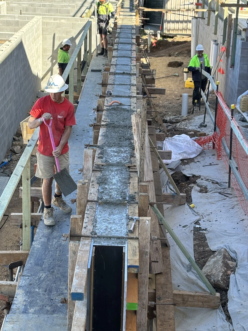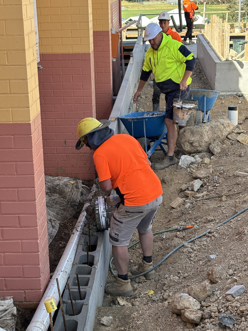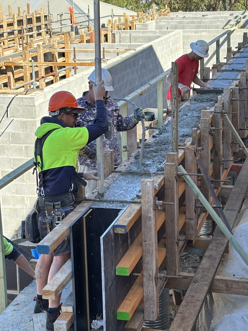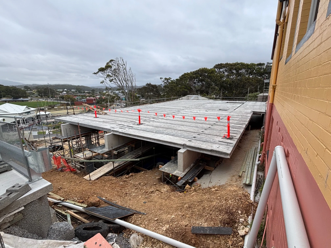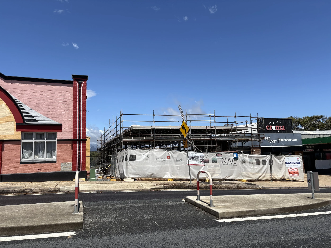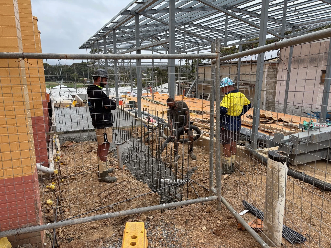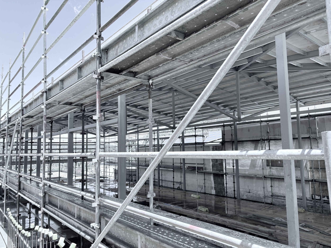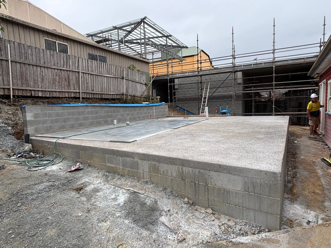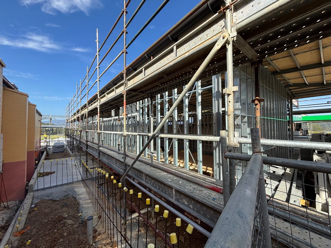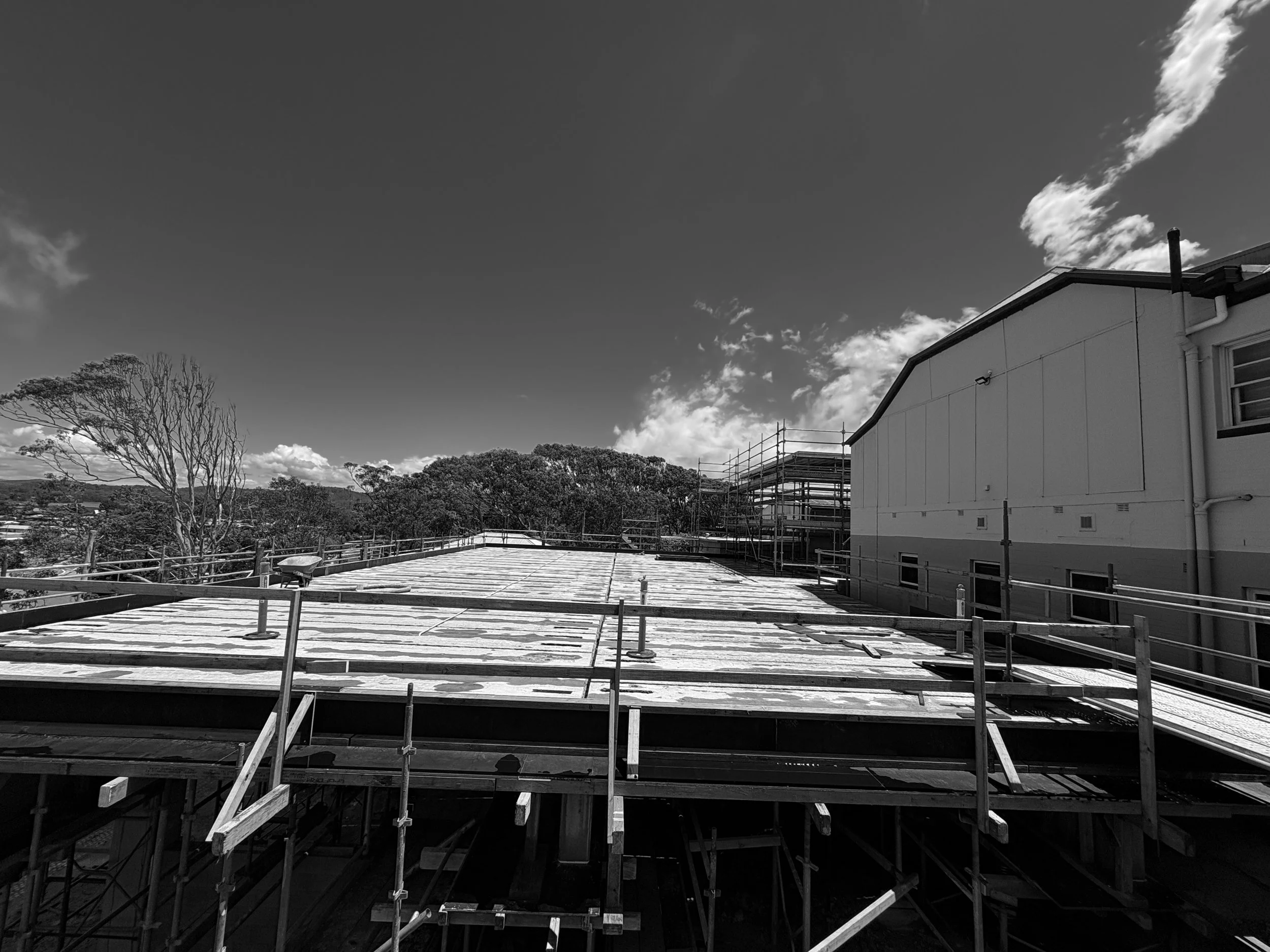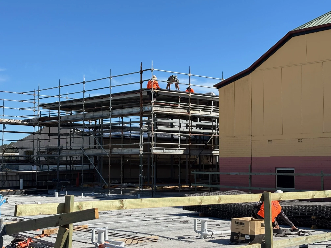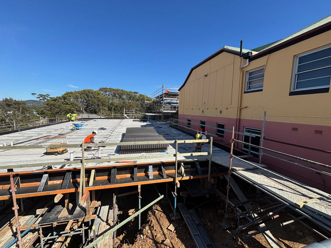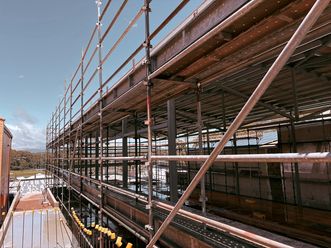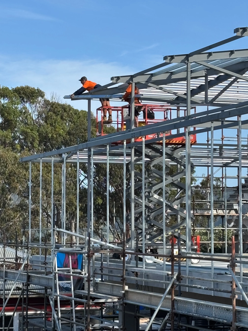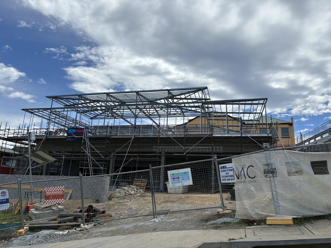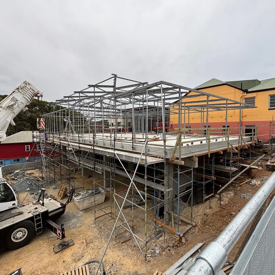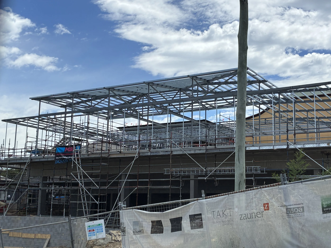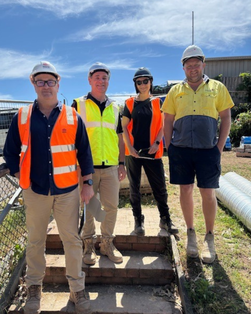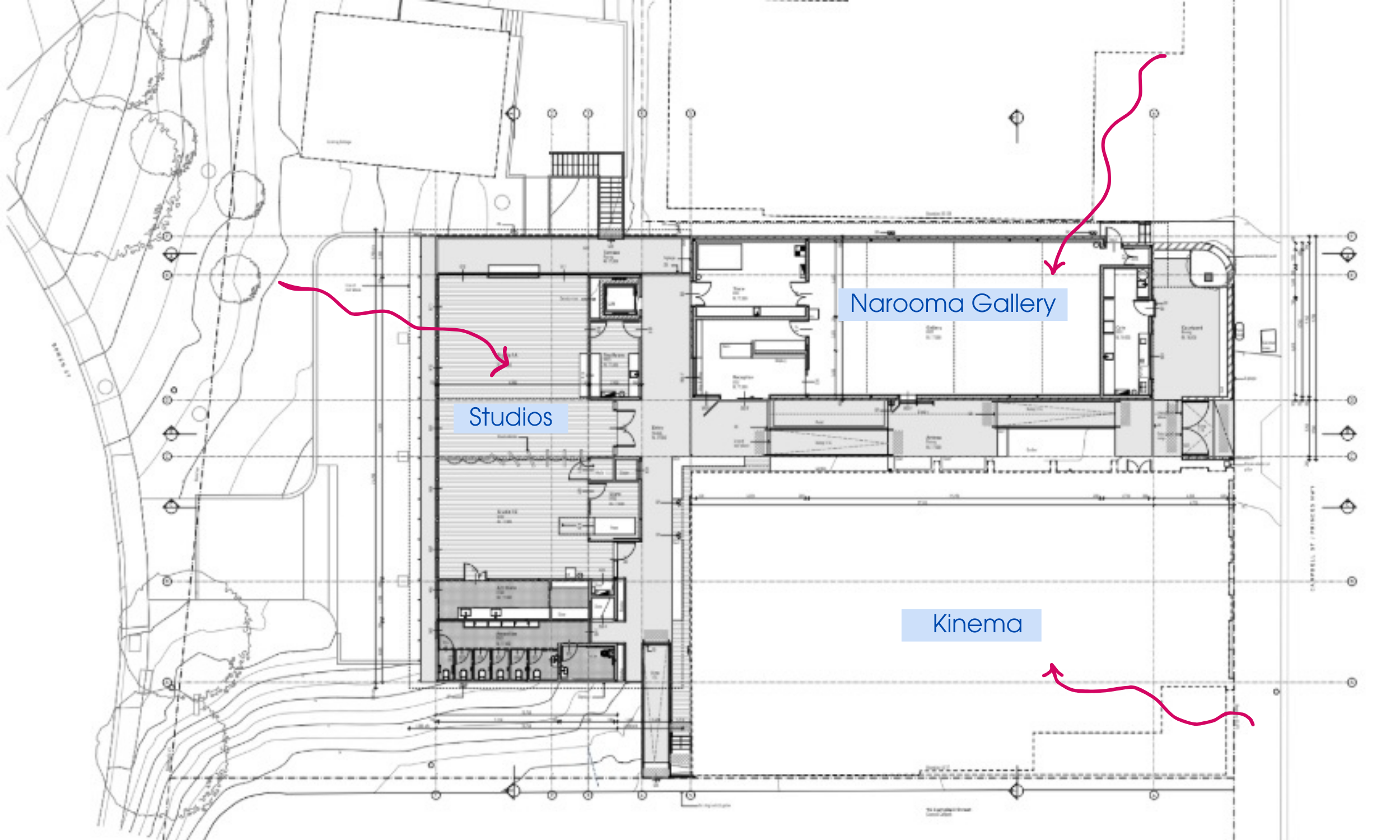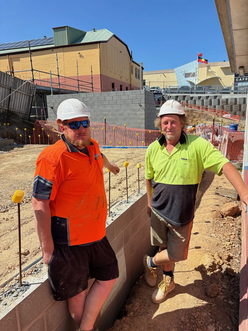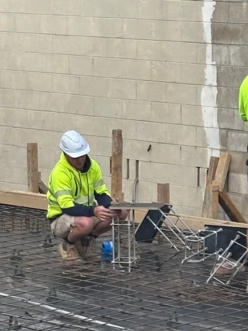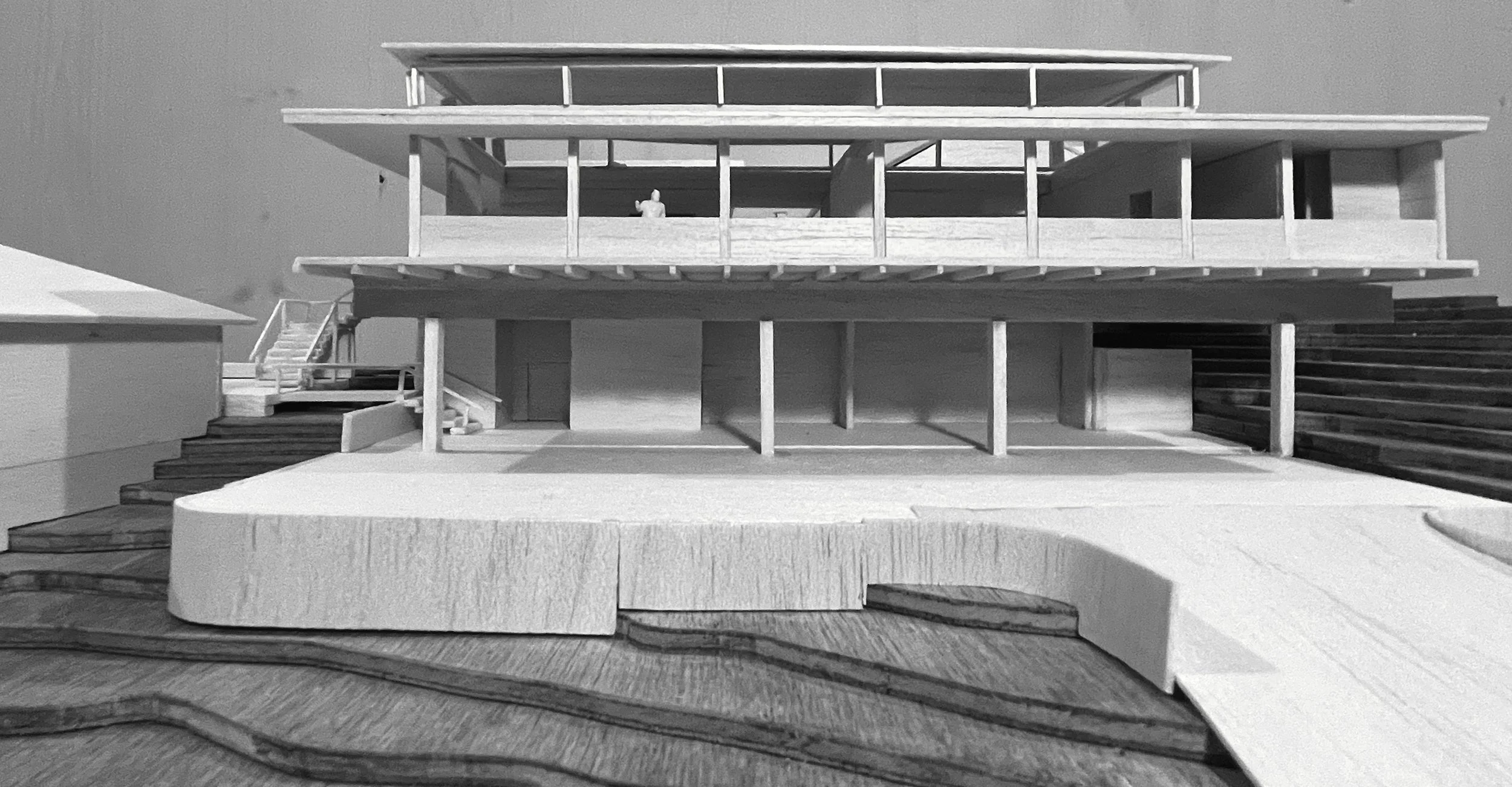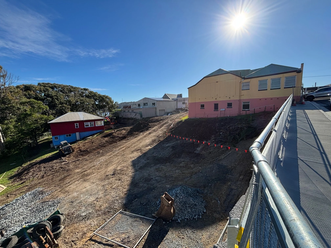‘Our commitment to the community and the arts is reflected in our vision of the new purpose-built Narooma Arts Centre (NAC). As we embark on this new chapter we invite you, the community, to join us in creating a vibrant future enriched by the arts. We aim to make an impact that will resonate throughout our community for decades to come.’
Narooma School of Arts Strategic Plan
Image: NAC Plan render, courtesy of TAKT Studio for Architecture
The build as it happened July - Dec 2025
2025 has been a year of hard work by the volunteers on the Management Committee and the Narooma Arts Centre Sub Committee, steadily and determinedly working to see the dream of the new Narooma Arts Centre become a reality.
We broke ground in July and now in December we can see the significant progress that has been made as key stages have been completed and the overall structure and layout clearly emerging. Our very big thanks go to Takt Studio for Architecture, Zauner Constructions, NSW Public Works and importantly all the local construction contractors as together, they build what will become Narooma’s cultural heart. [Click on any image to pull up a full image and use the arrows to scroll through.]
On Site
Top Left: Dean Hamilton & Jeremy Glascott Moruya Scaffold and Bricklaying; Top Centre: Nathan Mondini, Mondo’s Concreting
Top Right: Matt Green Project Works NSW, Wayne Clarges Zauner Constructions, Katharina Hendel TAKT Architecture, Trent Rollason Zauner Construction
Images supplied by Russell Burke
CONSTRUCTION VIDEOS
Each week we are posting a time-lapse reel on to our FaceBook and Instagram [@naroomaschoolofarts] accounts. To date we have posted from mid June to mid September, below is a small sample, left to right a week in June, August and September
Go to our Instagram board to see all the reels and enjoy these snapshots of the transformation form the old little gallery and undeveloped land into a new arts centre.
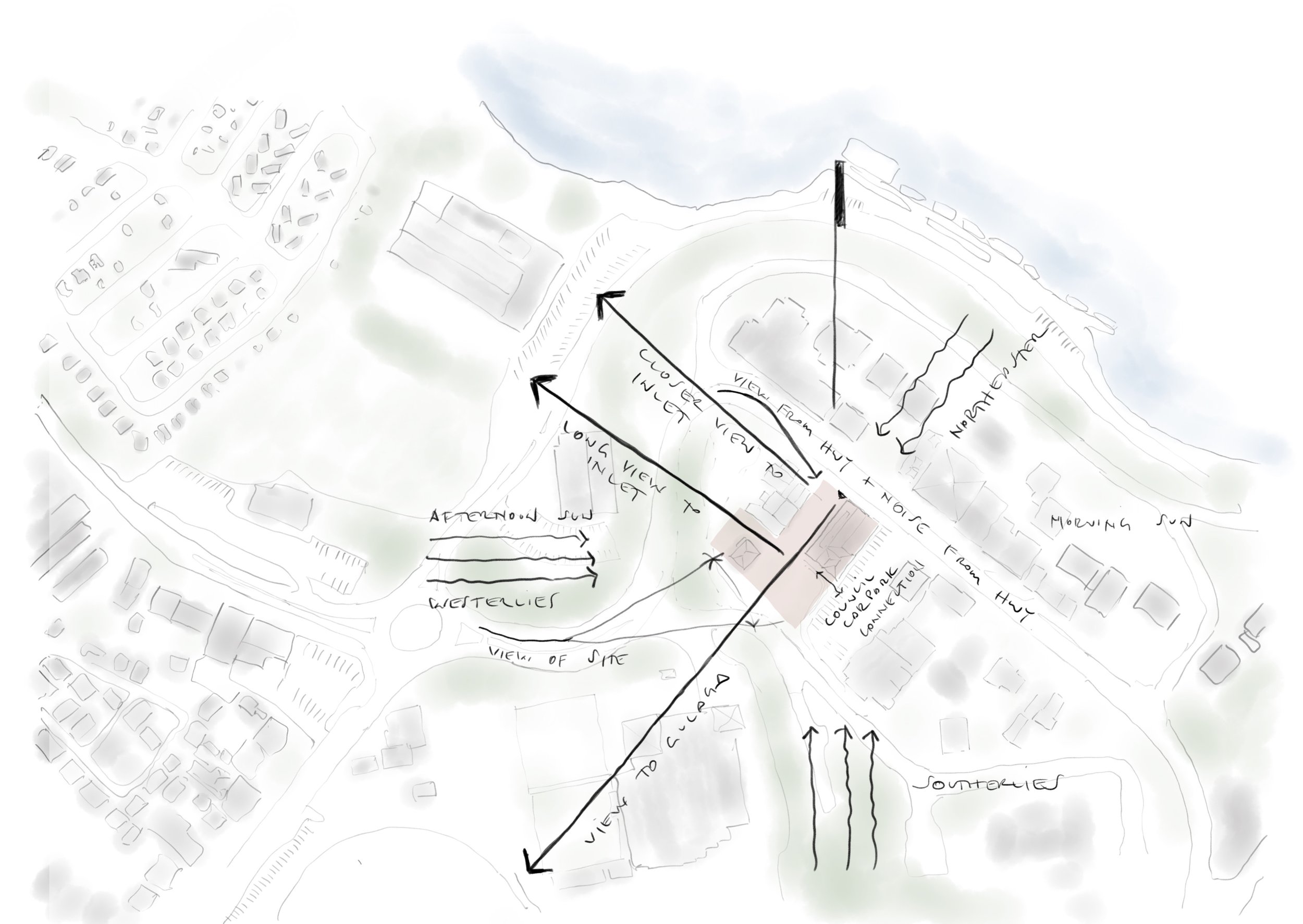
Meet our architectural team Katharina Hendel and Brent Dunn, principal architects of TAKT Studio for Architecture.
Katharina and Brent, have designed a building that brings our shared vision to life — a single-level, functional, and sustainable space created with care for both people and place. Their thoughtful design includes a contemporary exhibition gallery and studios which will encourage creativity, connection, and learning in our community. The new centre will reflect our commitment to accessibility to the arts for all.

Did you know that the Narooma Arts Centre will have some parking underneath the building facing onto Bowen Street? There will be a small parking area for delivery of goods and art works as well as bike parking and a lift to take visitors up to the arts centre.
We can now see the construction of the car park retaining wall take shape. It has a fabulous curve to the northern side which slightly echoes the curve of the new Council retaining wall (at a much bigger scale) to the southern side.
NAC Project employs local contractors
Construction of Narooma arts Centre (NAC) beside the Kinema is now well underway. NAC builders Zauner Constructions is employing many south coast contractors, one of the project’s major objectives.
Zauner Construction Manager Adrien Clements said Zauner is brining in as many local trades and suppliers as possible, including Mark Gonzales of Moruya Scaffolding and Bricklaying.
Image Far Left: Mark Gonzales, Moruya Scaffolding and Bricklaying
Image Left Trent Rollason, Zauner Constructions (left) with Mark Gonzales (right)
Images supplied by Russell Burke
The build has begun!
It’s ON! The construction of the Narooma Arts Centre (NAC) began in June 2025.
This is a major landmark for the Far South Coast community and we couldn’t be more excited that we have reached the part of the journey for a new arts centre. The centre will expand the existing School of Arts precinct with a new gallery and studio spaces.
We are delighted that Zauner Construction was the successful tenderer. Zauner Construction has an office in Ulladulla and has delivered several major projects across the South Coast region. The build itself will be overseen by NSW Public Works.
Federal Minister for Emergency Management Kristy McBain noted in our press release said this is a milestone moment for the Narooma community.
“Construction on this long-awaited space is set to bring lasting cultural and social value to the region. After the challenges this community has faced, it’s so important to see projects like this delivering a dedicated place for people to come together, share their creativity and strengthen local connections. The Australian and NSW Governments are proud to back this community-led vision that will lnot only support local artists and creators, but also drive regional tourism and economic activity for years to come.”
First steps to clear the site. We will create a gallery of images as the building progresses. If you have taken a photo that you would like to add to our gallery send them here.
Minister for Regional NSW Tara Moriarty said this Arts Centre will be a vibrant meeting place for the Narooma community.
“It will be a space where people can come together to connect, create and be inspired. It will provide a platform for local artists to share their work, attract visitors to the region, and celebrate the rich cultural identity of the South Coast.
The NSW Government is proud to support a project that not only strengthens community ties but also builds lasting social and cultural value for generations to come.”
Member for Bega Dr Michael Holland said the start of construction marks a significant moment for the region, “a community-led project that has been years in the making. This centre will be more than just a building; it will be a cultural heart for Narooma and surrounding community, a place to celebrate creativity, connection and resilience. I commend the Narooma School of Arts and all involved for their determination and dedication in bringing this vision to life. The NSW Government is proud to support this important investment in the social and cultural future of the Far South Coast.”
Images supplied by Russell Burke
Narooma Arts Centre Project
The Narooma Arts Centre will be a contemporary facility, built on Narooma School of Arts land. The proposed new building demonstrates the organisation’s commitment to its principal purpose: to hold, manage and enhance School of Arts’ land and facilities on behalf of the community and its members for the cultivation of Literature, Sciences and the Creative and Performing Arts now and for the future.
Deeded the land in 1895, the NSoA is now on the brink of a new chapter after securing funds through the Bushfire Local Economic Recovery (BLERF) grants in 2020. What appeared straight forward back in 2020 became a much more complex prospect as the volunteer Management Committee and its NAC Sub Committee carefully navigated the vagaries of funding bodies, grant requirements, and the impacts of Covid on the global building industry.
In July 2024, the NSoA submitted its final building design for Development Approval (DA) to the Eurobodalla Shire Council. Designed by Congo based architects TAKT Studio for Architecture, this building is single level, compact, accessible and sustainable. The community is invited to view the DA on the Eurobodalla Shire Council website here.
Image: Sketch of the terrain. Credit: TAKT Studio for ArchitectureThe Site
Located in the heart of Narooma, the new building will acknowledge its location with long views north along the coastline. To the west, the building orients its windows towards Gulaga, a remnant volcano and an everlasting spiritual place to the people of the Yuin Nation.
The existing Narooma Gallery building will give way to the new centre which will sit between the NSoA Narooma Soldier’s War Memorial Hall, which now houses the iconic Kinema, and the cottage (studios).
Image: Site analysis overview. Credit: TAKT Studio for Architecture
The Centre
This new space is dedicated to fostering creativity, learning and community engagement. It will offer exhibition and learning programs that will inspire and accommodate individuals of all ages and abilities.
Visitors to the Centre will find a new purpose built gallery sitting just behind a cafe which will face onto Campbell Street (Princes Highway). A breezeway will lead into a large sun filled studio overlooking the Wagonga estuary, with pedestrian links to the original cottage.
The new building is designed on a single level between gallery and studios. Ramped pathways and a lift from a lower level carpark ensure that access is a priority for this building.
Images: TAKT Site Plan; Model showing the internal of the gallery from above and looking into the studio at the rear of the building.
Credit: TAKT Studio for Architecture
The business
Foster Creativity: Our programs will nurture artistic expression and innovation, allowing individuals to explore new interests and hone their skills.
Support a healthy, active, engaged and diverse community.
Build Community: Connect with fellow artists and enthusiasts in a welcoming and inclusive environment.
Contribute to the regional economy.
Lifelong Learning: We will offer continuous learning opportunities for all ages, promoting personal and professional growth.
Contribute and foster knowledge of the arts in the region.
Join Our Programs: Enroll in classes or workshops that match your interests.
Volunteer: Support our events and initiatives by becoming a volunteer.
Become a Member: Stay connected, hear about events and programs first, enjoy members benefits and support our governance by joining a committee.
Help sustain an accountable not-for-profit enterprise.
Stay Connected
Website: Narooma School of Arts
Social Media: Follow us on Facebook or Instagram for the latest updates and events.
Newsletter: Sign up for our newsletter to receive regular news and information.
The Narooma Arts Centre is more than just a place, it is a community dedicated to the arts and learning. We invite you to join us on this exciting journey.
Images: Top: Model showing the view from Campbell Steet; Bottom: Model rear view of the building.
Credit: TAKT Studio for Architecture


